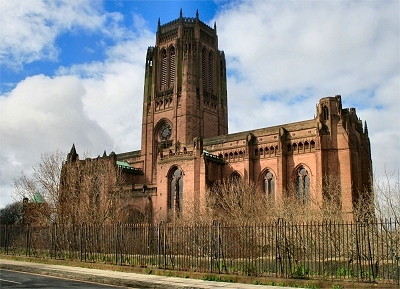 |
| The
cathedral from the north-east ... |
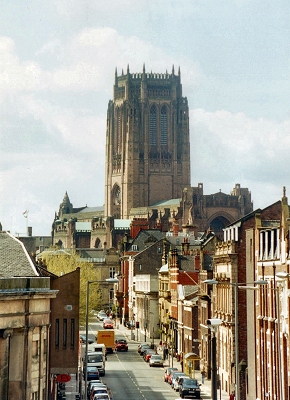 |
| ...
and from the Metropolitan Cathedral steps |
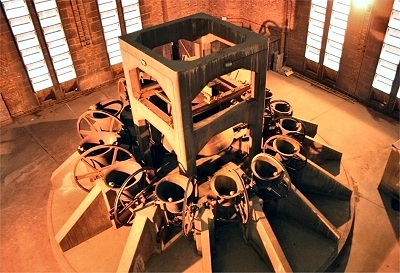 |
| The
bells |
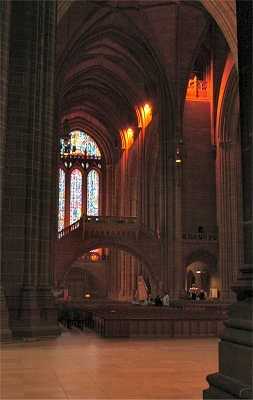 |
| The
interior to the north with the nave
bridge |
|
| The
Anglican Cathedral |
| When
Liverpool’s first bishop was
appointed in 1880, St. Peter’s Church on Church Street
functioned as a 'pro-cathedral' while
plans were being made for a new cathedral
building. In 1885 authorisation was
obtained for a cathedral on the site of St. John’s Church, near St. George’s
Hall and the design went ahead. However,
the site turned out to be unsuitable for
such a large building and the proposal
was abandoned. |
| By 1900 four
sites had been proposed, although there
were detractors concerned about the
expense of the project. These were the
sites of St. Peter’s and St. Lukes,
at the junction of London Road and
Pembroke Place, and St. James’s
Mount. In the end space and cost
considerations lead to the selection of
St. James’s Mount. It was a good
choice considering its dominating
presence on the Liverpool skyline as seen
from all directions, near and far. |
| In 1901 a
competition was initiated for the design
of the new building. Of 103 entries, the
surprising winner was Giles Gilbert
Scott, who came from a dynasty of great
architects but was only 22, a Roman
Catholic and had no existing buildings to
his credit. The assessors commented that
his entry had 'that power combined with
beauty which makes a great and noble
building'. |
| The site was
purchased in 1902 and the foundation
stone was laid in 1904 by King Edward
VII. The design, highly decorated and
with twin towers, was quite different
from what we are familiar with today. A
model is on display inside the cathedral.
By 1909 Scott had completely revised it,
evidently influenced by the 1902 design
of Charles Rennie Mackintosh. This design
is more or less what we see now, plainer,
more monumental and with a single central
tower. It represents the last great
flowering of the Gothic Revival
in England, largely built from local
sandstone quarried at Woolton. |
| The Lady Chapel
was the first part of the cathedral to be
completed and was consecrated in 1910 by
Bishop Chavasse. It is more richly
designed than the rest. Part of the main
body of the building was completed by
1924, when it was consecrated in the
presence of King George V and Queen Mary.
Scott then again revised his design,
notably making the tower taller and
narrower. World War II slowed progress
and there was some bomb damage to the
Lady Chapel, but the tower was completed
in 1942. The spectacular nave bridge was
completed in 1961, shortly after the
architect's death. Work on the building
was not finally completed until 1978,
yielding 'one of the truly monumental
buildings of our time' (Quentin Hughes). |
| The cathedral,
Britain's largest and the largest
Anglican cathedral in the world, is so
vast that it is hard to take in. Inside
you are left marvelling that such a
volume of space could be enclosed by a
man-made structure and these impressions
are not dulled by familiarity. The
general effect is austere but
overwhelming. The building is 619 ft (189
m) long and the tower is 331 ft (101 m)
high. Access to the top of the tower is
possible by a lift and many steps, the
reward being sensational views over
Liverpool and the surrounding country. |
| The bells are
seen to spectacular effect during the
ascent up the tower. They are the highest
and heaviest bells in the world at 220 ft
(67 m) above floor level and weighing a
total of 31 tons. They are arranged in a
circle around the great 14½ ton Bourdon
Bell. |
|
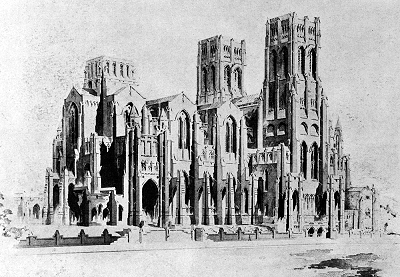 |
| Scott's
original design |
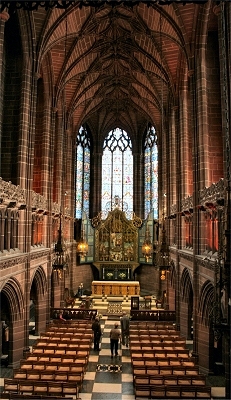 |
| The
Lady Chapel |
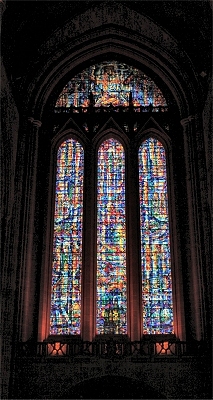 |
| The
north window |
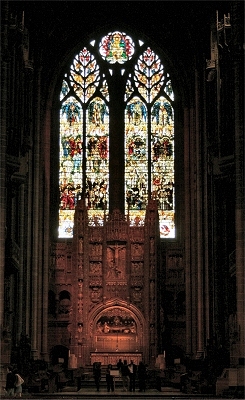 |
| The
choir and south window |
|