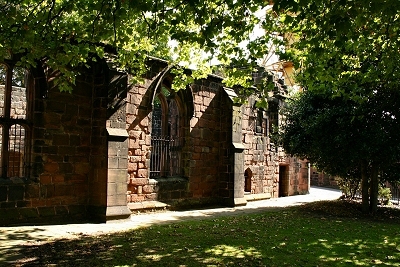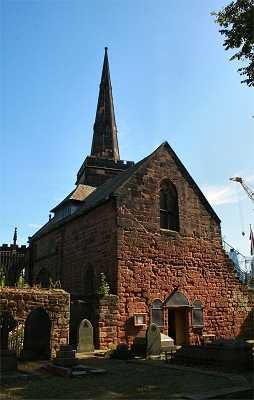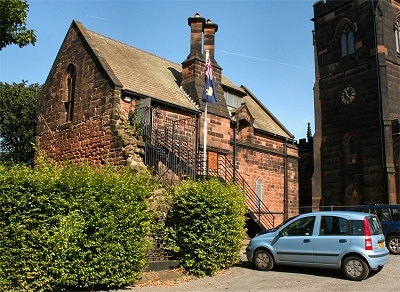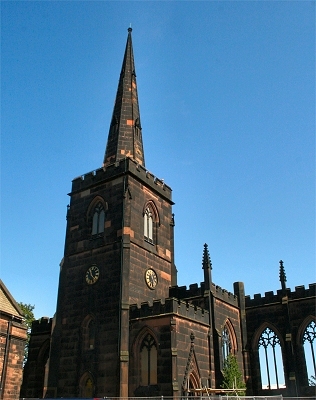 |
| The
Great Hall |
 |
| The
Chapter House (below) and Scriptorium |
|
| Birkenhead Priory |
| Birkenhead
Priory was originally the Benedictine Priory
of St. James, founded on an isolated
headland in the later 12th century. The
Dissolution of the Monasteries in 1536 by Henry
VIII resulted in its closure. The buildings were
abandoned and the estate managed by a royal
bailiff until it passed into private ownership in
1544. It wasn't until 1896 that an appeal was
launched to buy and save the remains of the
priory and persuade Birkenhead Corporation to
take over responsibility for the site. |
| The Chapter
House (lower left - the ground level storey)
was built around 1150 AD and is the earliest
surviving building on Merseyside. It was
consecrated as an Anglican church after the
Dissolution and is still used for services. |
| The Scriptorium
(upper right - upper storey) was built over the
Chapter House in ca. 1375 and was probably used
by the monks as a writing room and possibly a
strong room. It is now known as the Conway
Chapel, dedicated to the training ship HMS
Conway, a naval training school founded in
1859 and housed for most of its life aboard a
19th century wooden battleship stationed on the
Mersey here until 1941. |
| In 1819, an
increase in the local population due to the
arrival of a steam ferry service from Liverpool
led to the building of St. Mary's Church (lower
right), Birkenhead's first parish church,
adjacent to the site of the Priory. It was
consecrated in 1821 and took over from the
Chapter House as a place of worship. Only the
tower and parts of the outer walls remain. |
| In this
extract from Recollections of Old Liverpool
(1863), an anonymous author recalls the
priory in the mid-18th century: |
| |
The view of
Birkenhead Priory was at one time very
picturesque, before they built the church near it
and the houses round it. I recollect when there
was not a dwelling near it. It seemed to stand
out well in the landscape, and certainly looked
very pretty. It was a great shame that persons
should have been permitted to carry away the
stones for building or any other purpose. Had not
a stop at last been put to this sort of work
there would not in time have been a vestige of
the old abbey left. I recollect that there was a
belief that a tunnel or subterraneous passage ran
under the Mersey to Liverpool from the Priory,
and that the entrance in 1818, when the church
was built, had been found and a good way
traversed. |
|
 |
| The
Scriptorium |
 |
| St.
Mary's Church |
|