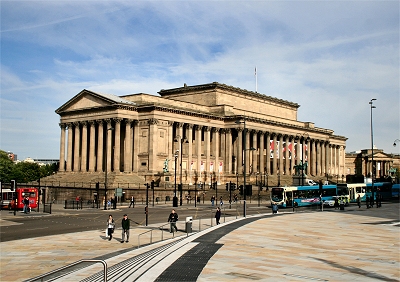 |
| From
the south |
| |
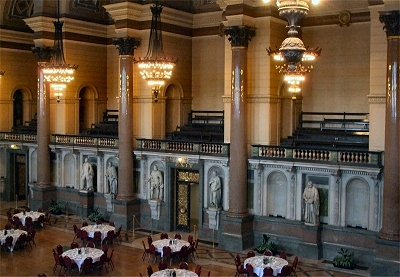 |
| The
Great Hall |
| |
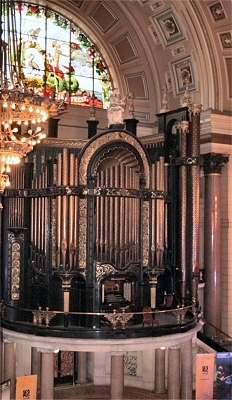 |
| The
organ |
| |
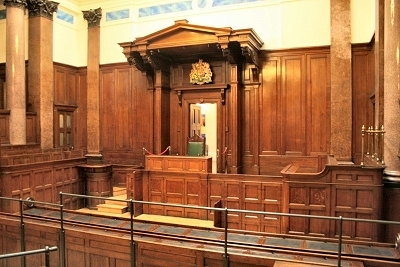 |
| The
Crown Court |
|
| St. George's Hall |
| In 1839 and
1840, Harvey Lonsdale Elmes won competitions to
design both a concert hall and assize courts.
Liverpool Corporation then wanted the two
combined, which was good news for us, who have
inherited the present magnificent building, but
bad news for poor Elmes, who died in the process
of exhaustion and consumption at the age of only
33. St George's Hall is a neoclassical
masterpiece, 'one of the greatest [buildings] in
England and a monument of world importance'
(Quentin Hughes). Lewis's Topographical
Dictionary of England (1848) provides a
useful description: |
| |
St. George's Hall
[...] is in the Grecian style, 500 feet in
extreme length, and of very lofty elevation. The
east front [...] is embellished with a stately
and boldly projecting portico of sixteen columns
of the Corinthian order, supporting an enriched
entablature and cornice, which surrounds the
whole of the building, and affording an entrance
by a flight of steps into St. George's Hall,
which is in the centre, and the roof of which
rises to a considerable elevation above the rest
of the structure. |
| |
This hall is 169
feet in length, 75 feet in width, and 75 feet in
height, and during the assizes is open to the
public; it communicates at the north and south
ends with the assize courts, each of which is 60
feet long, 50 wide, and 45 high. On each side of
the portico are façades of square pillars,
between the lower portions of which are
ornamented screens rising to about one third of
the height. The south front consists of a noble
and boldly projecting portico of circular columns
of the Corinthian order, rising from a
richly-moulded surbase ten feet in height (which
surrounds the whole pile), and surmounted by a
pediment whose apex has an elevation of
ninety-five feet from the ground. |
| |
The north front,
which is semicircular, is also embellished with
Corinthian columns; this part of the building
contains a concert-room, seventy-two feet in
length, and nearly of equal breadth. The edifice,
in addition to the principal divisions, contains
the vice-chancellor's court, the sheriff's-jury
court, a grand-jury room, a barristers' library,
and other apartments; the whole, for the grandeur
of its dimensions, the loftiness of its
elevation, and the elegance of its style, forming
one of the most sumptuous and magnificent
structures in the kingdom. The estimated cost of
the building is £153,000, exclusive of the site:
architect, the late Mr. H. L. Elmes; contractor,
Mr. John Tomkinson. |
| The many
features of St. George's Plateau facing
Lime Street include four huge lions (Cockerell
1856), the equestrian bronzes of Queen Victoria
and Prince Albert (Thornycroft 1866-9) and the
dolphin-based cast-iron lamp standards (also by
Cockerell). Disraeli (Birch 1883) stands on the
steps. |
| St. Georges
Hall was re-opened to the public in 2007
following a major restoration costing £23
million. It is something no visitor should miss.
The largest room is the Great Hall, with
its organ, magnificent tiled floor (not usually
exposed) and ceiling. The organ was the biggest
in the country until the one in the Royal Albert
Hall in London was built in 1871. Two of the
original granite columns had to be removed to
install the organ and these were relocated to the
entrance of Sefton Park. |
| The stained
glass at either end of the Great Hall, by Forrest
& Son of Liverpool, was added in 1883-4. At
the south end, appropriately enough, St. George
and the Dragon are depicted. The stained glass at
the north end is inspired by the Liverpool Coat
of Arms. I've yet to see a definitve version of
the latter - indeed there may not be one, but all
versions depict Poseidon (Neptune), god of the
sea, on the left and his son and messenger the
merman Triton, blowing on a conch shell, on the
right. In between are a cormorant and above it a
Liver Bird. The motto, from Virgil, reads Deus
nobis haec otia fecit, which translates
roughly as God has provided this leisure for
us. |
| It is
possible to visit the Crown Court, Judge's
Room, Grand Jury Room and the
prisoners' cells below; the latter are
atmospheric verging on harrowing. The courtroom
still operated as Liverpool's only criminal court
until 1984. |
| It is also
possible to visit the beautiful, circular,
Small Concert Room as an attendee at one of
the regular chamber concerts now being held
there. Charles Dickens recited and Franz Listz
performed there in the 19th century. |
|
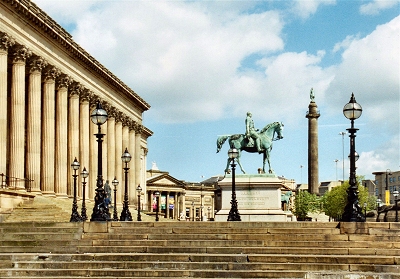 |
| St.
George's Plateau |
| |
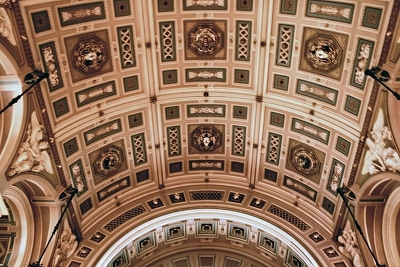 |
| Ceiling
of the Great Hall |
| |
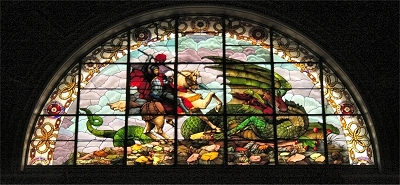 |
| Stained
glass at the south end |
| |
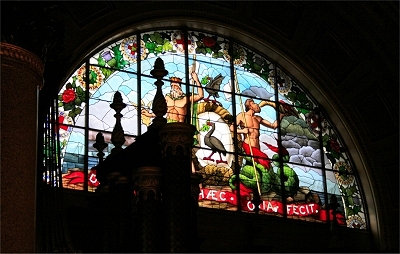 |
| Stained
glass at the north end |
| |
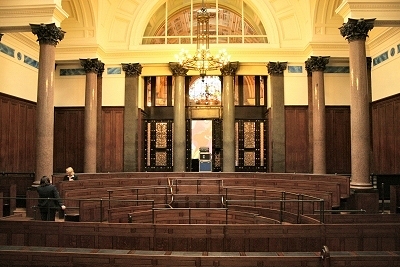 |
| The
Crown Court |
|