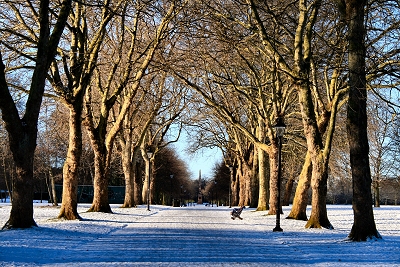 |
| Avenue
to the Obelisk |
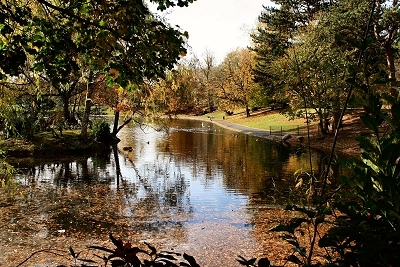 |
| The
northern end of the lake |
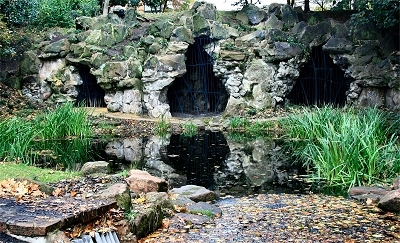 |
| The
Grotto |
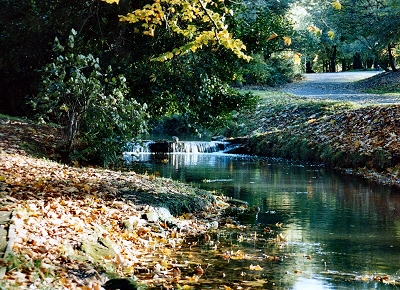 |
| The
Upper Brook |
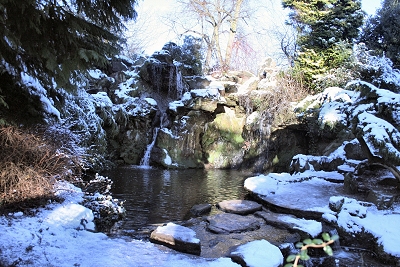 |
| The
Fairy Glen |
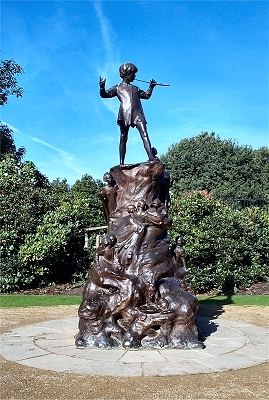 |
| The
Peter Pan statue |
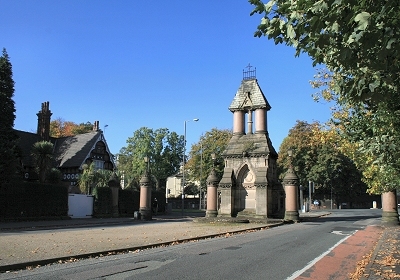 |
| The
northern gateway |
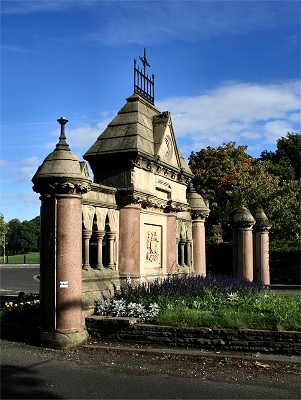 |
| The
southern gateway |
|
| This time we
let the purple prose of Dixon Scott in his book Liverpool
(1907) supply some period detail from the
turn of the century: |
| |
Sefton Park,
although it may not serve so deeply human a
purpose as, say, Stanley Park in the north, is
certainly quite the most perfectly fashioned of
Liverpool's open spaces; and although it is the
largest, it never commits the mistake that large
parks sometimes make of endeavouring to appear
like a piece of virginal country. It is always
mannered, self-conscious, full of effects that
are in the right sense picturesque; and the sheep
that feed in one part of it do not seem much less
deliberately decorative in intention than the
peacocks that everywhere admirably strut and
flower. To find one of these peacocks (the white
one preferably) selfconsciously posing on a
meadow of rhythmical daffodils is to discover the
true spirit of park artistry symbolized with
absolute perfection. |
| Eminently Parisian
in the morning, when the nurse-girls bring their
charges here, and gossip and read and scold and
perfunctorily play ball precisely as the bonnes
do in the Champs Elysees, Sefton Park grows
unmistakably British in the sacred hour that
lapses between tea and dinner. For then young
athletes [...] fill all its tennis-courts with a
white-limbed energy. It is not exactly a
white-limbed energy that one observes in the
adjoining bowling-green; and its laborious,
stooping, shirt-sleeved figures may conceivably
be regarded as striking rather a dissonant note
amongst the clean-cut decorative activities which
surround it. But none the less the sociologist in
one eagerly welcomes and commemorates them. For
their apparition is another evidence of that
coalescence of strata with strata which is one of
the features of suburb life just now. They mean
that laborious, stooping, shirt-sleeved figures
can live nowadays in the once exclusive
neighbourhood hereabout; can demand, for their
own especial pleasures, some share of the
glittering accessory with which this suave
neighbourhood once rather royally provided
itself. |
| Lewis
Hornblower was a Liverpool architect who had
entered the 1843 national competition for the
design of the first houses around Prince's Park
and had also designed the main entrance to
Birkenhead Park. Edouard André was a landscape
architect from Paris, where he was Chief Gardener
and had been involved in the design of public
parks such as the Bois de Boulogne and
the extravagantly landscaped Parc des
Buttes-Chaumont. Their design, in the event,
was not carried out in full because of escalating
costs, but the result is still magnificent. |
| The park is
laid out like natural countryside rather than
formal gardens, though with boulevards, curving
drives and an artificial lake. It was opened to
the public in 1872. 2009 saw the completion of a
£5 million restoration project to restore the
original concept. |
| The lake was
formed by the damming the confluence of two
streams, Lower Brook and the Upper Brook. The Lower Brook had its original
source at Wavertree Botanic Gardens and enters
the northern end of the park at an artificial
grotto. It then makes its way peacefully down to
its confluence with the Upper Brook at
the northern end of the lake. The Upper Brook
had its original source near the northern
end of Wavertree Playground and enters the
eastern side of the park in a deep defile known
as The Dell. On the northern bank of The
Dell is the Fairy Glen, a delightful
piece of landscaping with rocks, waterfalls and a
pool, only lacking a nymph or two to complete the
perfect classical idyll. |
| Between the
two brooks is the magnificent iron and glass Palm
House, completed in 1896 at a cost of
£10,000 donated by Liverpool philanthropist
Henry Yates Thompson, great-nephew of Richard
Vaughan Yates, creator of Prince's Park. A superb
restoration, including 3,710 panes of glass, was
completed in 2001 at a cost of £2.5 million. It
houses a collection of exotic plants. |
| Around the
outside of the Palm House are eight statues of
various luminaries by Léon-Joseph Chavalliaud
with a didactic intent. Their subjects are mainly
linked to Liverpool's historical dependence on
maritime exploration and mapping, and include
discoverer of America Christopher Columbus,
explorer James Cook,
cartographer Gerardus Mercator and patron of
explorers Henry the Navigator, along with
naturalist Charles Darwin and botanist Carl
Linnaeus. |
| Also outside
the Palm House is a statue of Peter Pan.
The bronze figure stands on a tree trunk
incorporating a variety of animals. Sir George
Frampton (1860-1928) was commissioned by James
Barrie, author of Peter Pan, to create the
original statue as a gift to the public. It was
introduced into Kensington Gardens in London in
1912. The replica in Sefton Park, commissioned by
George Audley of Southport as a gift to the
children of Liverpool, was installed in 1928 and
recently restored. |
| Another
notable statue at the central crossing of ways in
the park is the bronze and aluminium Eros,
designed by Sir Alfred Gilbert, a second version
of the one in London's Picadilly Circus. So many
paths meet here that the concept is not
inappropriate. |
| Also in the
park is a charming bandstand. Bandstands first
emerged in public parks in Victorian times, when
open spaces and music were conceived as ways for
people to 'improve' themselves. There is a rumour
that this one may have inspired the Beatles' Sergeant
Pepper's Lonely Hearts Club Band. |
| The northern
and southern ends of the park sport grand gothic
entrances with lodges of 1874-5, designed by
Thomas Shelmerdine. The red granite columns are
sections of much larger ones removed from St.
George's Hall in the 1850s to make room for the
organ. |
| Housing
plots around the periphery of the park were sold
off from 1872. Some of the resulting houses are
very large, but the designs lack the elegance of
the earlier ones at Prince's Park. An interesting
note on which to conclude concerns the direct
clash of the opposing values of modernism and the
garden suburb concept that occurred in 1958. At
that time the City Architect and the City
Engineer proposed replacing all of the mansions
with high density housing including many tower
blocks, following the ideas of Le Corbusier, and
compromising the original concept of the park.
Five tower blocks to the north were completed by
1965, when the development was called off. Unlike
many that were built to a poor standard in
Liverpool at this time, these tower blocks have
been spared demolition and have undergone
substantial refurbishment to bring them up to
current standards. |
|
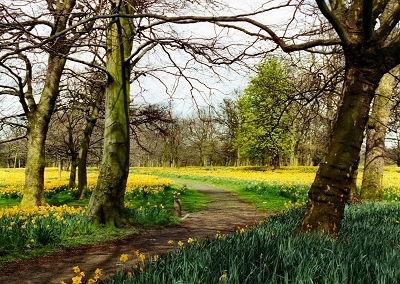 |
| The
Marie Curie Foundation Daffodils |
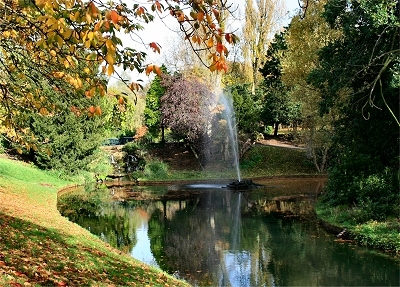 |
| The
Lower Brook and fountain |
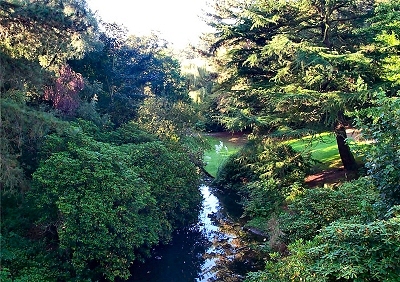 |
| The
Dell |
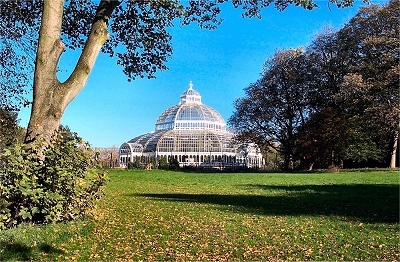 |
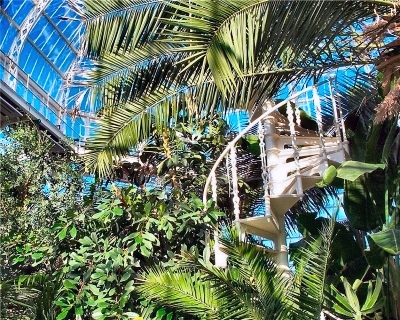 |
| The
Palm House |
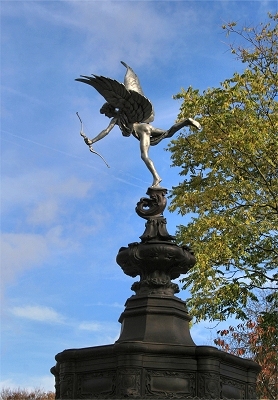 |
| The
Eros statue |
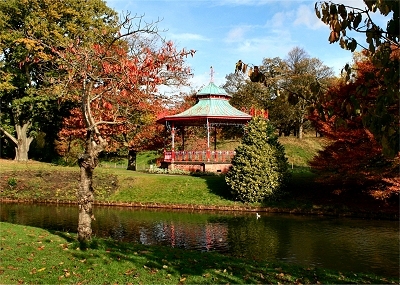 |
| The
bandstand |
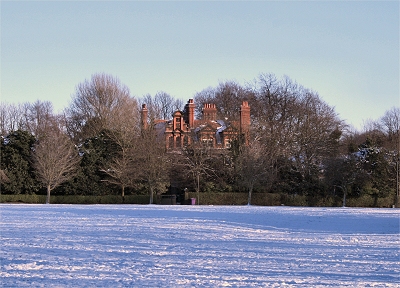 |
| One
of the mansion houses |
|