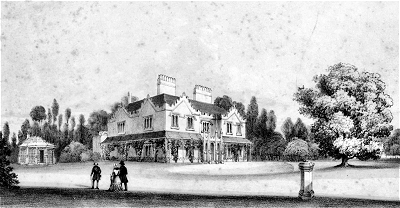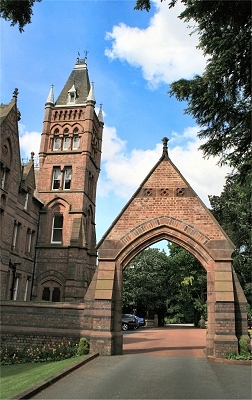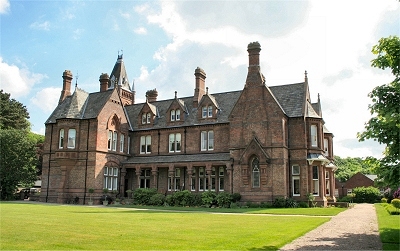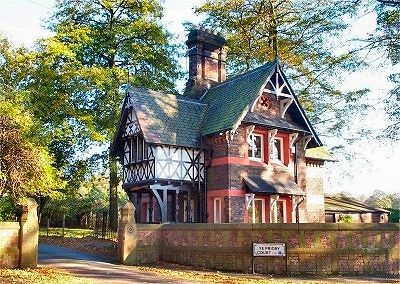 |
| Allerton
Lodge c. 1820 |
 |
| The
later Allerton Priory |
|
| Allerton Lodge and Allerton
Priory |
| The plot of land of 55
acres (22 ha) upon which the Allerton Priory
estate (off Allerton Road) once stood was in the
possession of William Roscoe of Allerton Hall at
the beginning of the 19th century. In 1806 he
sold it to Liverpool merchant John Moss, who in
turn sold it to Dr. Peter Crompton of Eton House
in 1812. Soon after, it was bought by another
Liverpool Merchant, William Calton Rutson, who
also acquired the Allerton Tower estate and built
the original house called Allerton Lodge. He died
in 1817 and the estate passed to his son. |
| The house and estate
were sold to Theodore Woolman Rathbone
(1798-1863), son of William Rathbone IV, in 1832.
He sold part of the land in the 1840s to Sir
Hardman Earle and this became the Allerton Tower
estate. It was probably Rathbone who renamed the
house Allerton Priory. He was a cotton broker,
director of the London and Birmingham Railway and
Borough and County Magistrate. |
| Following Rathbone's
death, John Grant Morris (1811-1897), a colliery
owner and, for a time, Mayor of Liverpool,
acquired the estate and demolished the house. He
built the present Allerton Priory, an
extraordinary and vast Gothic pile completed in
1871, to a design of Alfred Waterhouse, who was
perhaps most famous in Liverpool for the
University's Victoria Building. It is situated in
a beautiful and secluded woodland setting entered
by a pretty lodge on Allerton Road via a long,
romantically landscaped, sunken, wooded drive
with imported rocks. It is now part of an
exclusive apartment and housing development. |
|
 |
| The
later Allerton Priory |
| |
 |
| Allerton
Priory Lodge |
|