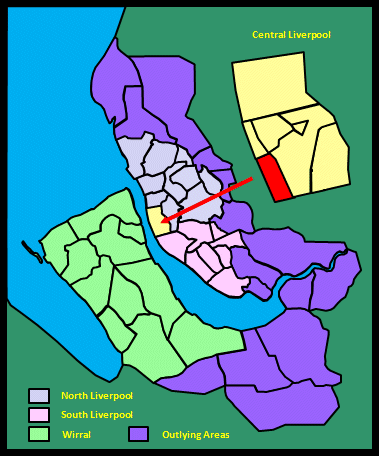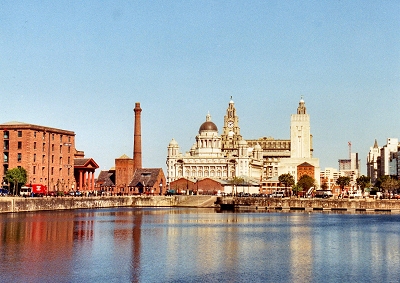 |
| Salthouse
Dock in 2005 .. |
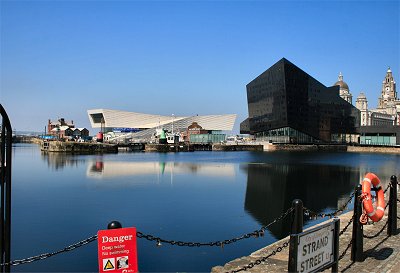 |
| Canning
Dock and the Museum of Liverpool |
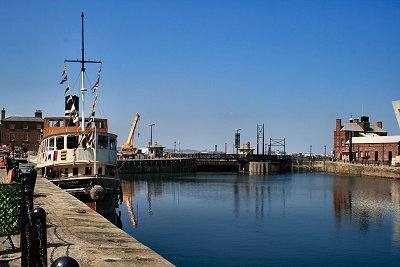 |
| Canning
Half Tide Dock |
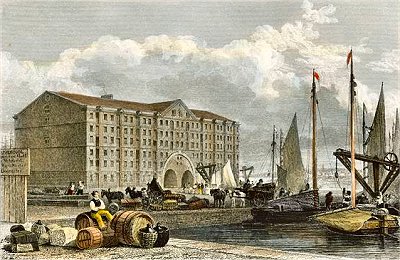 |
| Duke's
Dock and the New Warehouse c.1820 |
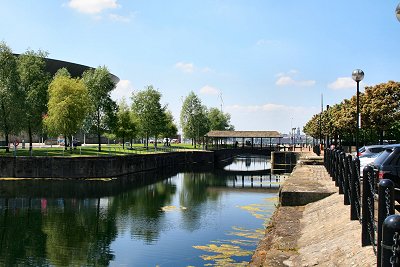 |
| Duke's
Dock |
|
| The Development of the
South Docks: Salthouse to Duke's Dock |
| The first of
the south docks, and the second enclosed wet dock
overall, was Salthouse Dock built 1734-53. Like
the Old dock it was designed by Thomas Steers and is the oldest still
in existence. The
name came from the nearby John Blackburne's
saltworks. It was important for the landing of
rock salt from Cheshire, which was refined in
Liverpool and transported onwards. |
| The
salt industry was of considerable importance in
the seventeenth and eighteenth centuries. Coal
from Lancashire was brought to Liverpool to
refine rock salt. There was an extensive business
community buying, selling and exporting salt to
such places as the Isle of Man and Newfoundland
for salting fish. |
| There were
structural improvements in 1842 and 1855,
following which the dock was mainly used for
trade with China and the East Indies. Some of the masonry at
the south west corner is original. The view of
the waterfront buildings seen across Salthouse
Dock was, until recently, one of the most famous
in Liverpool. Recent construction work has
modified the aspect somewhat. |
| |
The
Salthouse dock, so named from some salt-works
formerly contiguous to it, was constructed about
the same time as the Canning dock; it was rebuilt
and deepened in 1842, and is now used by vessels
in the Levant, West India, and Irish trades. The
quay is 730 yards in extent, and is provided with
convenient warehouses, with arcades for foot
passengers on the east side, and extensive sheds
on the west side. [TDE] |
| At the time
of the opening of Salthouse dock, Canning Dock
was known as the Dry Pier or Dry
Basin and was a protected tidal basin
providing an entrance to the Old Dock. Graving
docks, the northerly pair of which survive, were
added in 1765-9 and lengthened and deepened by
Jesse Hartley in the 1840s. It was officially
named Canning Dock in 1832 after Liverpool MP
George Canning. The north west wall is believed to
have been part of an old pier and is probably the
oldest visible retaining wall in the dock system.
|
| In 1842-4
the entrance to Canning Dock was converted by
Jesse Hartley into Canning Half-Tide Dock with
two locks to the river, the northern one blocked
in 1937. Beside the locks are three octagonal
granite gatemen's shelters designed by Hartley.
To the north is the Pilotage Building of 1883,
headquarters of the pilot boats. It is now part
of the Merseyside Maritime Museum. |
| |
The Canning
dock, which was a dry dock till 1832, was
constructed under the authority of an act passed
in the 11th of George II, and was deepened nine
feet in 1842: it is now capable of receiving the
largest vessels frequenting the port, but is
chiefly occupied by coasting-vessels, which bring
corn, provisions, and slate, and convey back the
produce of the West Indies, the Mediterranean,
Portugal, and the Baltic; it has a quay 500 yards
in length, and communicates with two graving
docks. [TDE] |
| The
Mersey Bar Lightship called Planet
has been a feature of the Canning Dock system
since 2006, but at the time of writing (2017) its
future is uncertain. It was ordered by the Mersey
Docks and Harbour Board in 1958. When in service
from 1960 to 1972, it marked the start of the
shipping lane into the River Mersey at the
notorious Mersey Bar Sandbanks off Formby Point.
It had a crew of seven on two week shifts and was
the first indication that returning sailors had
of their approach to Liverpool. In 1972 it was
moved and in 1979 began service in the English
Channel off Guernsey. When it was decommissioned
in 1989, it was the last manned lightship in UK
waters. It was then sold and moved several times,
appearing in Liverpool's Canning Half Tide Dock
in 2006 and later in Canning Dock. |
| Next in
order chronologically though not in position was
the small Duke's Dock of 1773. This was built for
the Duke of Bridgewater as a dock to serve the
Bridgewater Canal, which had been extended to the
River Mersey at Runcorn in that year. The first
of Liverpool's dockside warehouses was built here
in 1783, followed by a larger one to the south in
1811. The latter was situated on a southern
branch of the dock that was presumably
constructed at about the same time (compare the
1795 map with Gage's). Wapping basin was added
inland in 1855 and a half-tide dock was
constructed in 1875. The warehouses were
demolished and the southern branch filled in
1967. Only a vestige of it remains today, the
rest being the Jurys Inn site. However, it has the most
complete surviving 18th century dock retaining
walls in Liverpool. |
| |
The Duke's
dock, between Salthouse and the King's docks, is
a small one belonging to the trustees of the late
Duke of Bridgewater, for the use of flats, with
commodious warehouses. The several carriers by
water have also convenient basins on the river,
for their barges, with quays for loading and
unloading goods. [TDE] |
|
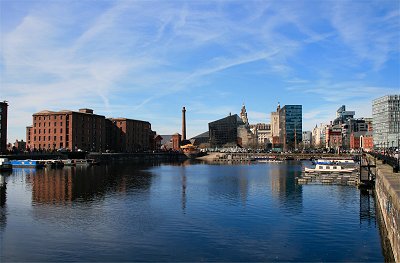 |
| ...
and in 2017 |
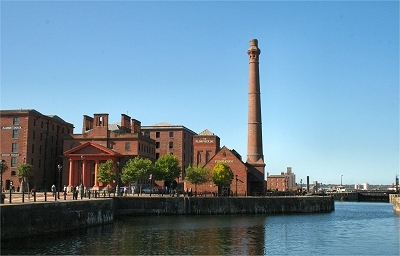 |
| Canning
Dock, the Pumphouse and the Dock Traffic Office |
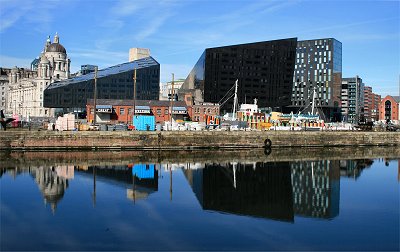 |
| Canning
Half Tide Dock |
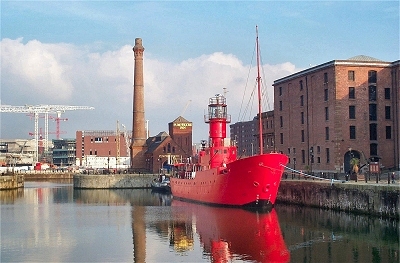 |
| The
Mersey Bar Lightship in Canning Half Tide Dock |
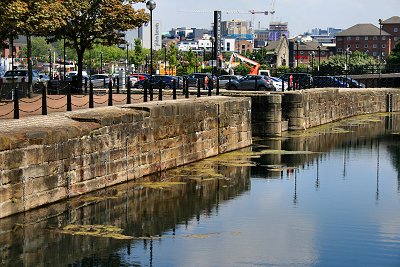 |
| 18th
Century Retaining Walls at Duke's Dock |
|
